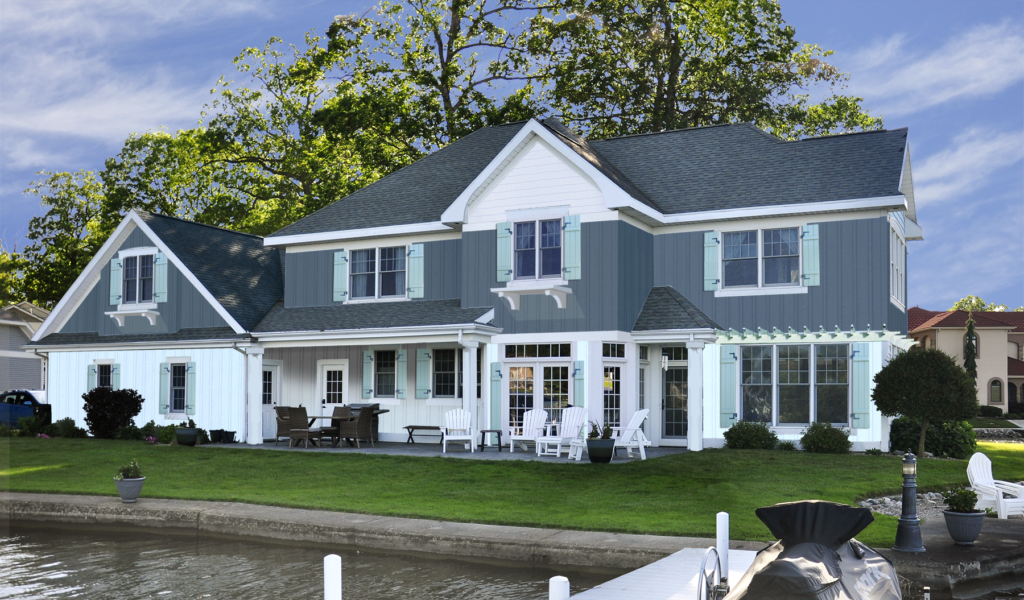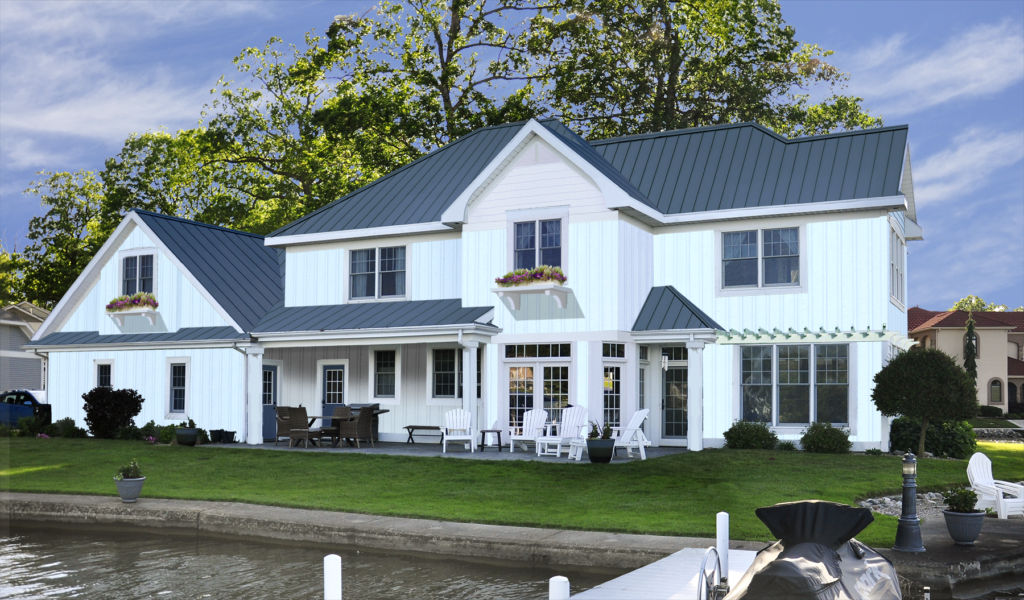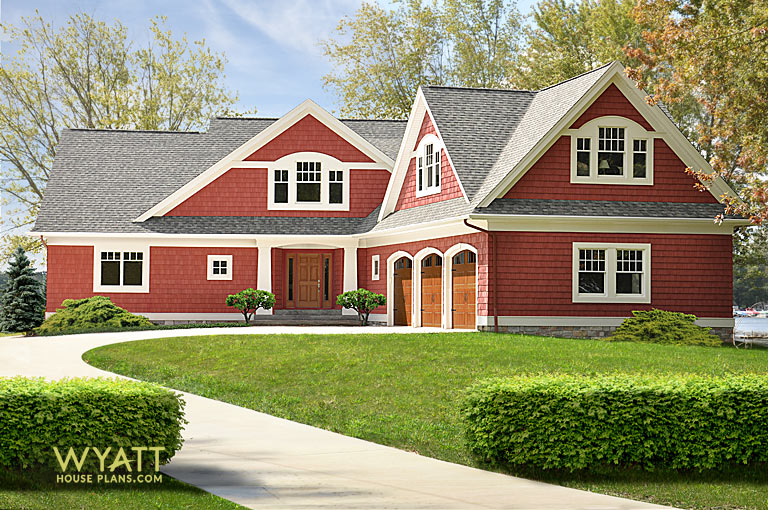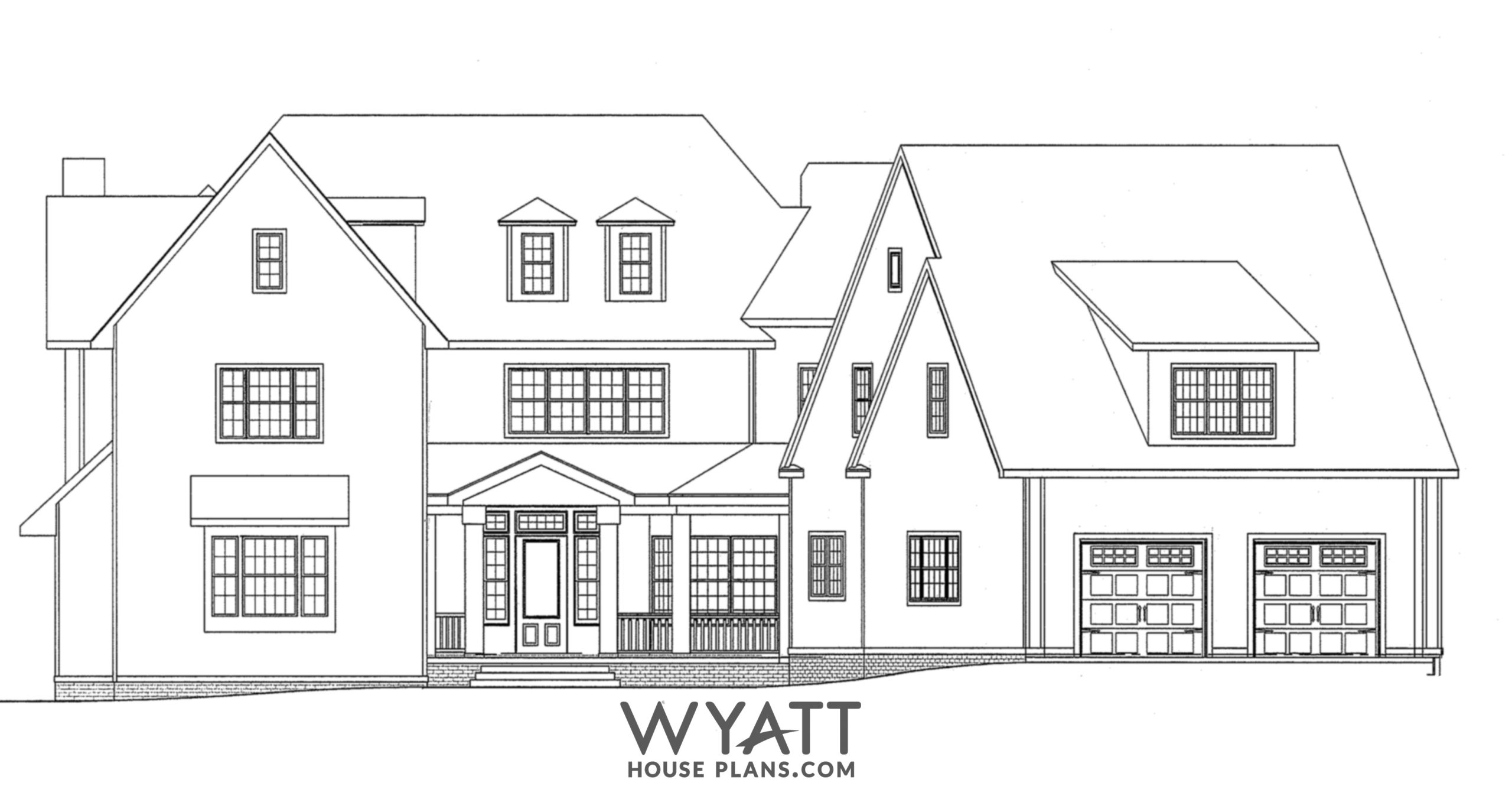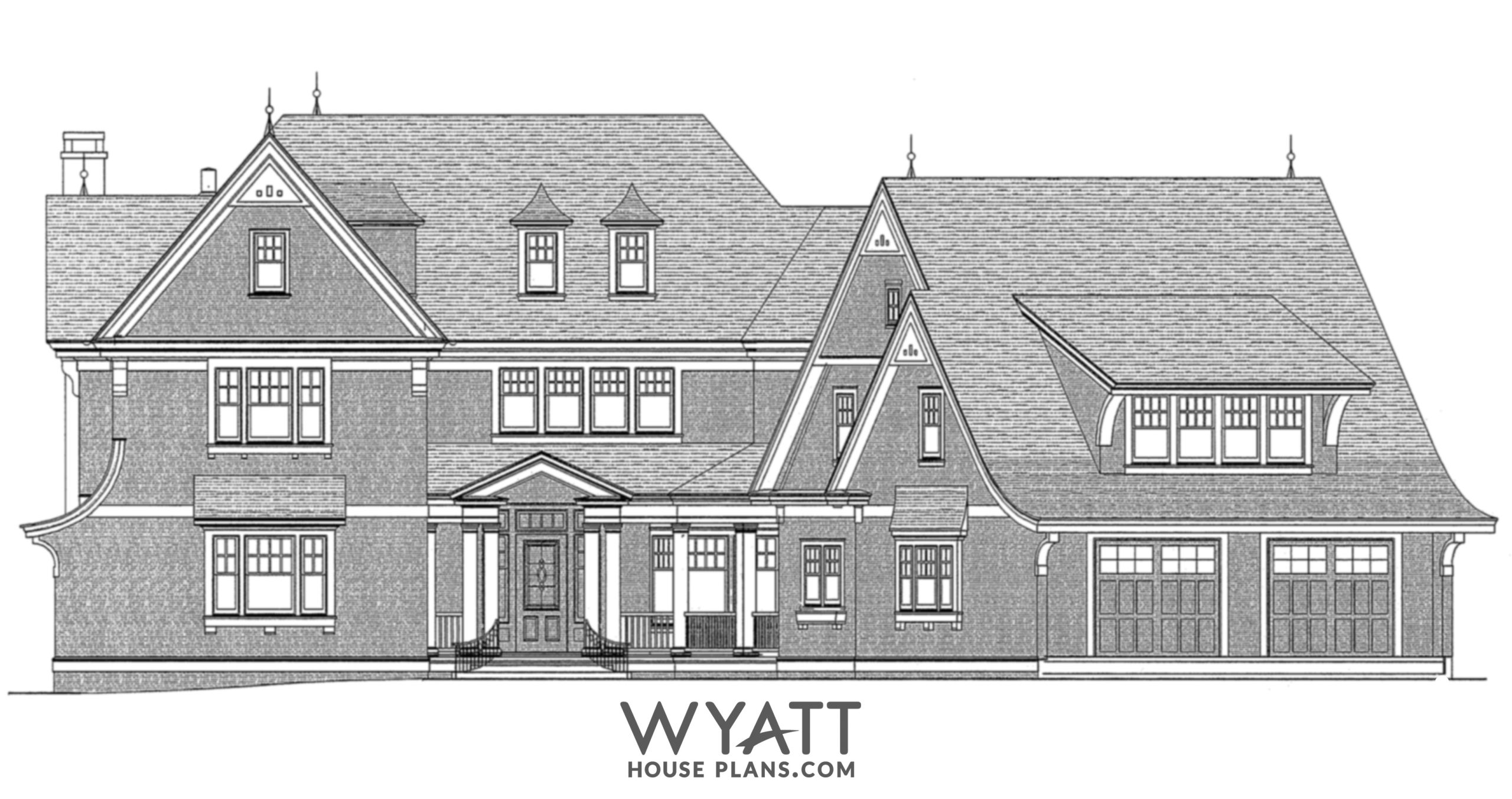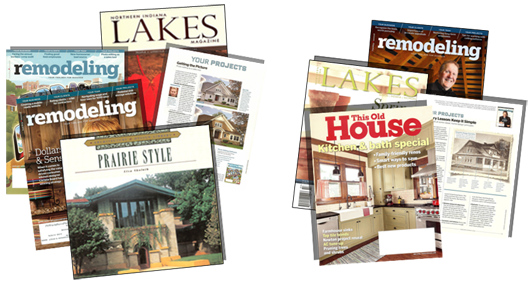Welcomes You…
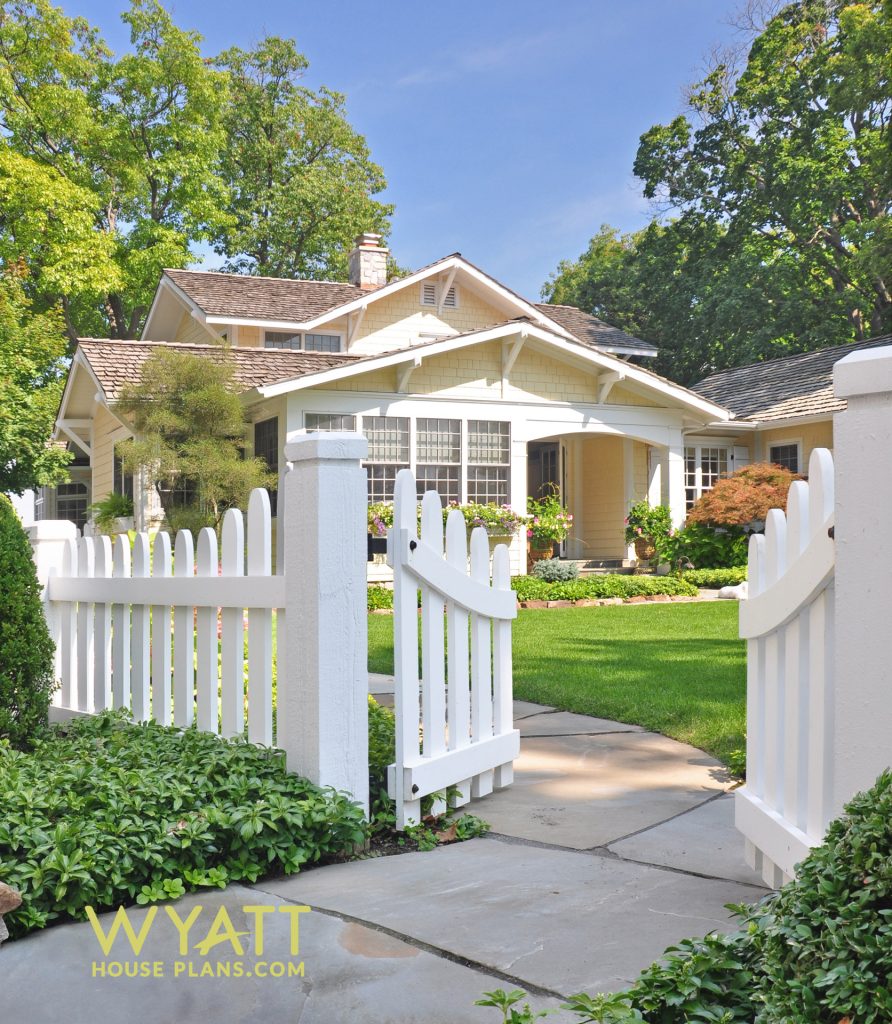
Come on in!
Wyatt House Plans is a design company that creates custom house plans. After more than 38 years in business, it has created more than 600 home designs.
The founder, Mark Wyatt, says… “The talent, plus the actual will to design homes, are true gifts. As a good steward, it’s my responsibility to serve others well with these talents.”
“It’s a blessing that hundreds of people have allowed me to cater a home to the tastes and whims of their family. This role allows me to not only be a part of the home, but also their lives. And I am honored to have many repeat customers. I think that says a lot about the level of trust we build in the relationships. And for those who are finding this website for the first time, I look forward to them being among the next to join the list of pleased customers. Thank you, everyone. I am humbled by it all.” –Mark Wyatt
The Wyatt House Plans Focus:
Every project derives from an intent focus on creating a timeless design with superb proportions and wonderful aesthetics. The result: a home that is attractive now, and for years to come.
Perfection of detail is important. Any other plan is merely a plan, but a detailed plan is simply the best way to avoid headaches and stress and attain a beautiful home with long-term benefits.
The Role of a Home Designer
The top designers see more than the basic structure. They look to its intended use. In reality, a home is more than a pile of lumber waiting for assembly.
There is no such thing as a “one-size-fits-all” home. Everyone has different needs. Personal preferences are varied.
There are important factors to consider in a comprehensive view of a project. For instance, family size, lifestyle, how often and how many you entertain are central in developing a master plan. A competent designer takes careful note of these.
The floor plan sample (below) was designed for our family. It may be ideal for you too, or it might not come close to filling the needs of someone else. Personal tastes and need vary.
The point is… making a home suitable for someone involves questioning many things. As for making it attractive, key considerations are alignment, balance, and proportion. Wyatt House Plans perfection of these details make Wyatt unique in the home designing industry.
A sample house plan with 1596 square feet
Here’s s modest home with great curb appeal. Not only is it well-proportioned, but it has been designed to keep costs at a minimum. To help reduce costs, there are few exterior corners. This greatly reduces labor costs and makes it faster and easier to build. Yet, to create that important curb appeal, a charming front porch breaks up the otherwise straight front wall.
Another wonderful aspect of the design is it’s a house-forward design. Meaning, the house sits closer to the street than the garage. The home is not hidden behind an overpowering garage.
Unlike many houses these days that are “all garage”, house-forward designs appear larger because the garage sits back. The garage subsides and allows the house to be seen.
Plus, the house plan is efficient. It maximizes use of space. For example, there’s basically no space lost to hallways. Instead, there are good sized rooms, an abundance of storage, and many closets. Most everyone likes that.
To brighten the rooms, tall windows are set higher than normal to let in sunlight.
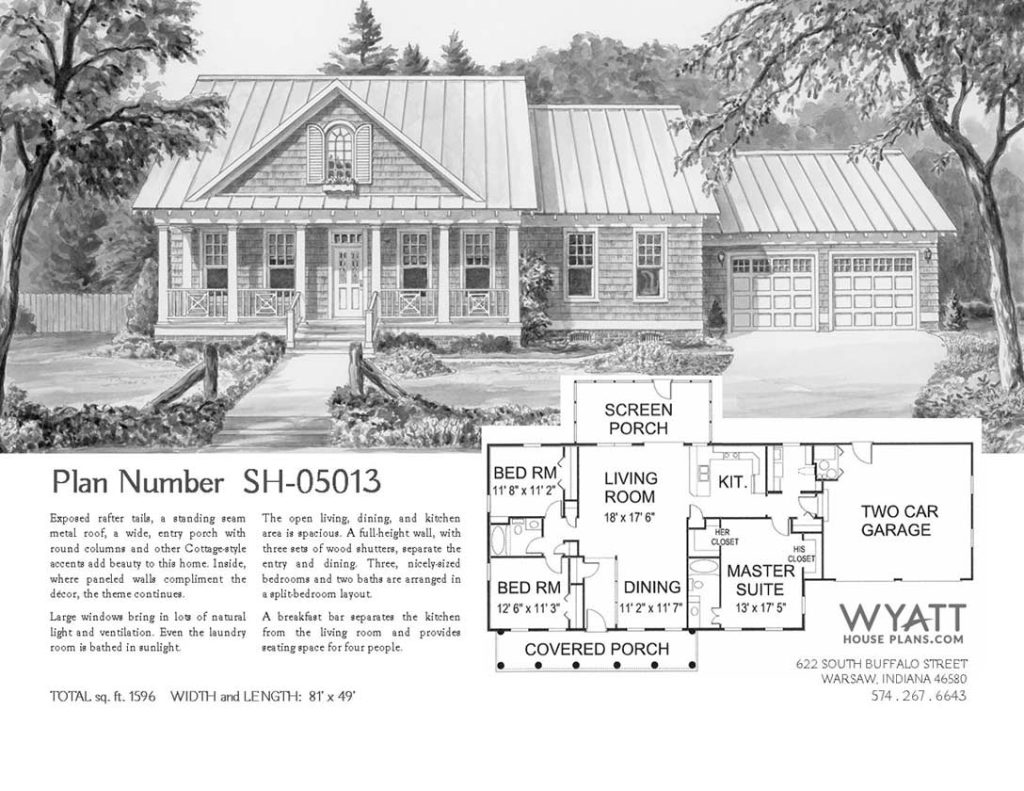
STEP 1 – The Wyatt House Plans design process
What does Wyatt House Plans do first?
This may surprise some, but we really do plan homes from the inside out. We start with the interior and work on the exterior later.
After meeting to discuss your needs and desires, we create a rough room layout. A great way to know if the rooms will function as desired is to put furniture in the rooms while planning. This avoids making rooms too large and wasting money on space you don’t need, or too small and not putting money where it is needed.
Wrapping Christmas Gifts, Resembles Home Design
Think of wrapping a gift at Christmas time. You place a gift in a box then it can be wrapped in any wrapping paper. However, the first step is figuring out how large the box needs to be to hold the gift. How do we do that? We start with the gift… the contents. Now, think of that “box” as a room in your home. What would we put in that box? Furniture, right? The task before us then is determining the contents, starting with the furniture.
Basic room sizes (its overall width and length) do NOT tell a complete story.
Window and door locations affect how furniture can be arranged and where it can go. Basic room sizes do not tell a complete story because they don’t explain where openings are nor account for doors swinging into the space. To fully plan a room, more information is needed than the room’s width and length. The only way to know what furniture will fit a room is to put furniture in the plan. Wyatt designs rooms for furniture, using furniture. Planning for furniture, with furniture, is the best way to make sure there’s enough space – floor place, and wall space.
It’s important at this point. It helps explain why the exterior is designed after the interior…all the interior pieces need to be in place because the roof, windows, and door locations are based on the interior. It s vital that the interior room planning is done thoughtfully and thoroughly. The idea is to avoid putting the cart ahead of the horse. In other words, we don’t design the exterior first. If we did, and then decide to make rooms larger, or move rooms around…then all of the exterior efforts would need to be changed.
The best process is working a process in the right order. It saves time and it saves money. The philosophy is “keep it basic, do the first steps, first”.
Furniture Validates Space
Here’s a family room project, where everyone was feeling good about the design. Now that the rooms were arranged, and the room sizes were set, it was about to be finished. Then, the owner thought it would be nice to have a pool table in the future. Not a big deal at this point. Although the plan would be reworked, catching it at this phase, while on paper, is the best time to solve the delimma.
The challenge, obviously, is that a pool table is no small piece of furniture. It’s not one that can easily be slid in anywhere. Making space for a pool table requires planning. It’s easier to do on paper than after the walls are built…at which time making changes may be cost prohibitive.
Keep in mind, designing space for the pool table would prove to be the difference of whether the pool table would fit, or not fit at all.
In this case, had the rooms been built following the original plan, the pool table and other desired furniture would not have fit in the room. There was not enough space. If the plan had not been changed, imagine the prohibitive costs of moving built walls… imagine how much greater the cost would have been if wiring and plumbing and duct work had been installed. If that were the case, chances are, the owner would not have spent the money to change the structure. That would be terrible if they had to compromise and live with the outcome. They would not have gotten what they wanted. And that’s the real tragedy. After all, the hopes and dreams of building a new home is to have it as you want.
Making Space for Furniture… a “pool table area” needs to be thought of as a room to itself.
The culprit of pool table is not so much the size of the table itself, but the considerable amount of space needed around that table to walk around while playing. Obviously, one cannot push a pool table up against a wall. It needs space around it. And the space needs to be large enough to avoid hitting walls or lamps and other things with cue sticks.
The Solution…
Check out the following before and after slide show. Achieving the space for a pool table required a few hours of edits, and although nearly every interior wall moved to achieve the needed space, the solution works without making the house larger.
Note the rectangle around the pool table (after photo). That reminds us not to place furniture within that space. Also notice the shaded area behind the bar stools. That area needs preserved for the bar stools… to pull them out and sit on them. While modifying the rooms, we also increased bar seating from four to six bar stools.
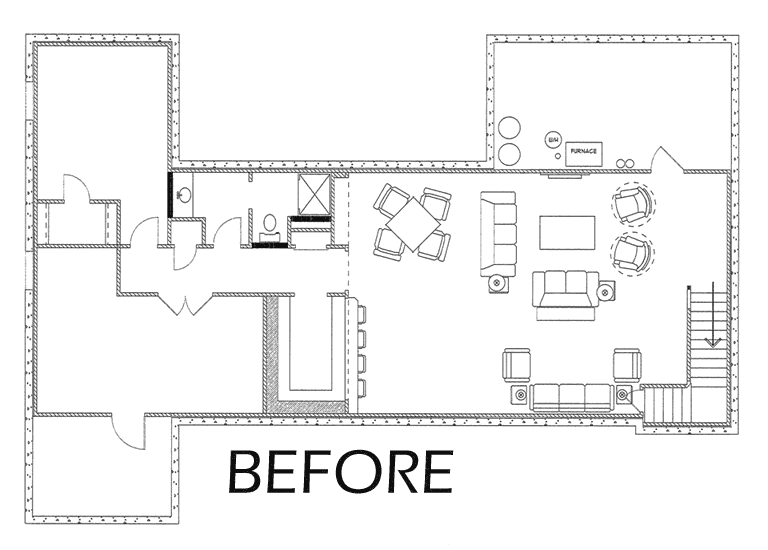
From Draft to Completion
The number of drafts and revisions done for a project vary from project to project. The following example only shows two drafts before competition, but many projects require more than this.
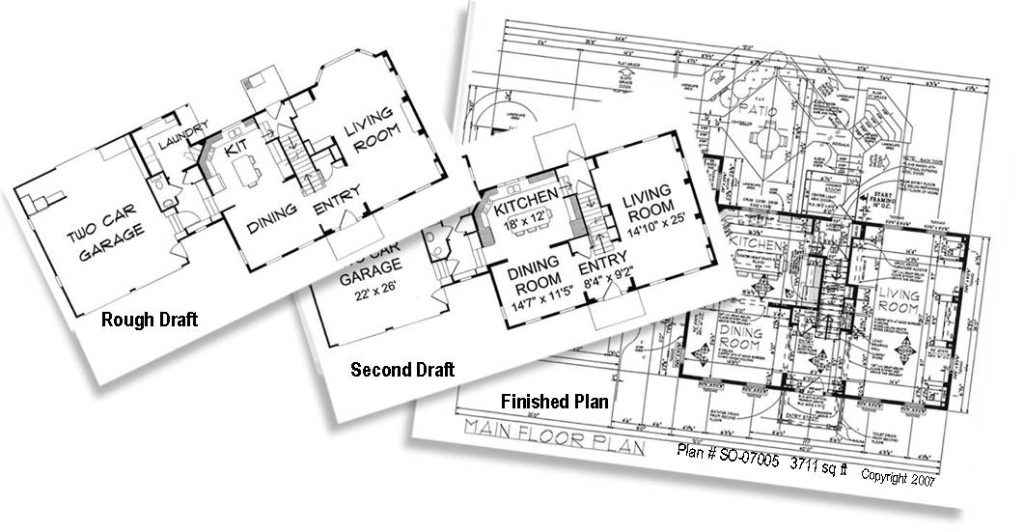
. . . when does the contractor determine price?
It’s important to note at this point, a rough draft lacks important features, details, and dimensions. A builder needs these to accurately price the home (compare the sample drafts above).
If a builder computes costs from early drafts, it wastes their time. Early drafts are simply not complete enough for bids. The builder would have to guess about things. On the other hand, comprehensive bids come from completed plans. If you want accurate prices, a builder’s price can only be as thorough as the plan. So, if you show your builder a rough draft, don’t expect an accurate price at that point.
STEP 2 – Exterior Design
The exterior is critically important.
No matter how nice the interior appears, if the exterior is unattractive, the home value drops significantly.
Although the exterior design comes after the interior, it is of no less importance.
Designing the exterior second does not put the cart ahead of the horse. The interior does not necessarily determine the exterior design. When Wyatt house plans does the exterior, the goal is to make every side of the house attractive.
To illustrate the point…. that wrapping the exterior is like wrapping a Christmas gift… check out the next two images. The second image is an alternate exterior for basically the same home. Yet, the floor plan received some minor changes. Even so, this explains how different the exterior can be. Of course, the exterior certainly can be much different than this.
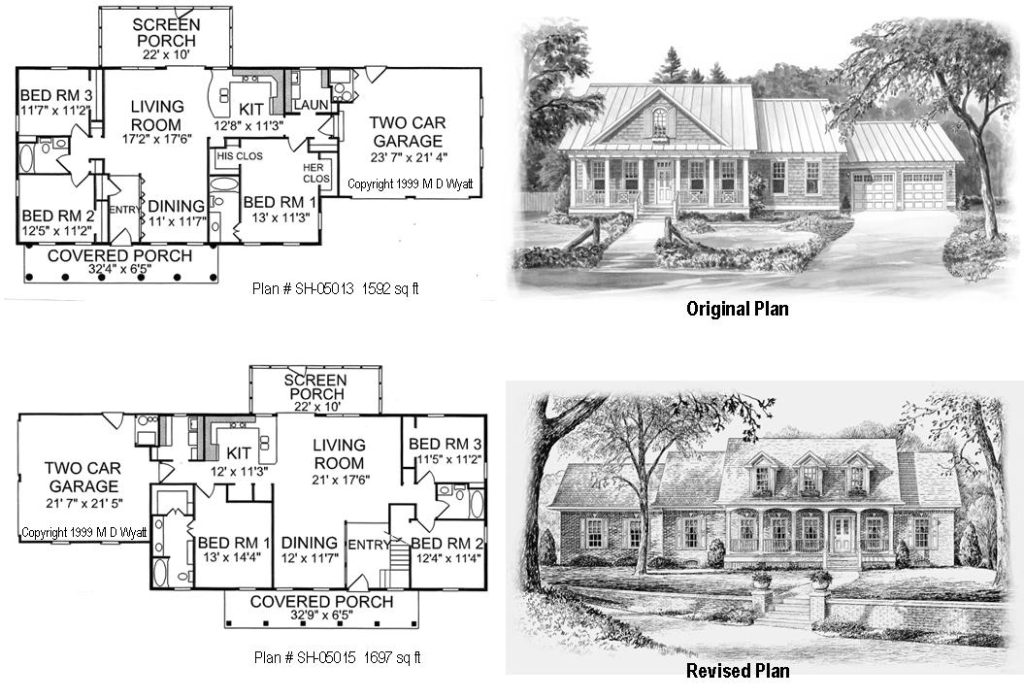
. . . rest assured, the floor plan does NOT dictate the exterior
Based on the same floor plan, these illustrations (above) show two exterior designs. In the alternative design (bottom image), the house flips end for end. That puts the garage on the opposite end of the house. With the garage doors in a new location, the home will have a side-loading garage, rather than front-loading. Also notice, the front porch is in a new location too. It is no longer at the end of the house. Now it is in the center of the home. (To see it, observe the location of the door and count the windows.) Really, to a designer, these changes aren’t significant, but they help the homes appear significantly different. Even though, they could be much more different!
STEP 3 – Continuing the design phase, step 3, and beyond…
Now the basic floor plan and exterior are roughed-in. In this next phase, the attention moves to designing small details and interior features. In particular, drawings for built-in cabinets, bookcases, fireplaces, special ceiling features, plus various exterior specialties are being done. Those may include brackets, special trim, plus, a whole lot of other details.
Everything remains in a state of flux through the process, which is good. Walls sometimes need to move to make space for standardized pieces. Sometimes one wall moves a little, sometimes an entire rooms are shifted a little. Before you know it, the placement of windows and doors may also need moved a little.
Now that you understand how much is involved…this quote could be adapted to describe home design…
“Painting is easy when you don’t know how, but very difficult when you do.”
-Edgar Degas
The benefit of a thorough house plan is hard to overstate.
Not only is it good to plan all the details of your home prior to a building or remodeling, but taking the time to plan every detail just might be the very thing that gives you the most piece of mind during the construction process. Building a home is a big undertaking. So start it with great plans.
Common questions:
What exactly are house plans?
House Plans, also known as blueprints, are a set of drawings that show various parts of a building. Additionally, within each drawing, numerous dimensions and notes explain the parts in great detail. Read through the frequently asked questions FAQ for more information.
Needless to say, a plan includes more than a general floor plan and front view – that’s because it’s really the details that explain what is going on. You can use this link to view a SAMPLE HOUSE PLAN .
How long does the whole design process take?
Design time varies from home to home. It is not an overnight process- nor would you want it to be. Your home is too large of an investment to just haphazardly toss the design together without considering your needs, desires, and lifestyle.
Of course, there’s no way to predict exactly how long the process will take. Each home is unique and adjusted to client needs.
Typically, designing a custom home may take a month or two, maybe three to four months, depending on workload. Whereas, high-end homes could take six months to a year. Generally speaking, we create multiple drafts and make several revisions during this time. Many ideas bounce back and forth. Sometime a client will meditate over the design for a few days. Others think it over for weeks. That’s good for everyone. We don’t rush them. A great design does not happen by accident but comes from creativity, research (for comparisons), and developing innovative ideas.
What does it cost to design a home?
It’s hard to pinpoint costs because no two projects are alike. Also keep in mind, plans for new homes and remodels require different drawings. Some remodel projects are simple room additions. They may require fewer drawings than a whole-house make-over or new home (but not always). In contrast, new homes usually have lots of drawings. Several show the walls and roof, and others show interior details. Due to the variety, work is done on an hourly basis.
A few years ago a client (of a new home) pointed out that the cost was less than 3% of the cost of the project, which he thought was very reasonable (being an accountant, he certainly knew the numbers and how they compared to the whole project.) Without question, some projects cost less, and others cost more. Price is very dependent on complexity.
What else do you do?
“Face Lifts” for REMODELING…
If the exterior of your home lacks something, but you’re not sure what it needs, maybe a face lift would improve it. Wyatt has designed many “face lifts” over the years. Sometimes we have edited photos to show a “before and after”. We’ve also created hand-drawn sketches and created highly-details plans for remodels.
Since remodeling is very expensive, the best way to make good use of time and materials is to invest in a good plan… or a sketch at a minimum.
A sketch is a great place to start – just to see if you like what might be done. A plan, on the other hand, which is drawn to scale, is the thorough way to go. It specifies the sizes and placement of all windows, trim, posts, and, well… everything. Just remember, a sketch is just a sketch. Indeed, it’s merely a concept… a draft of what might be possible. Yet, it’s still a good way to decide whether to move forward with fully detailed plans. Once someone discovers how they might improve the curb appeal, they may be ready to dive into a detailed plan.
Following are a few sample “Face Lifts”. The photos, sketch, and plans show few different ways to explore ideas for a remodel. (To view and compare the “before” and “after”, simply slide the bar back and forth.)
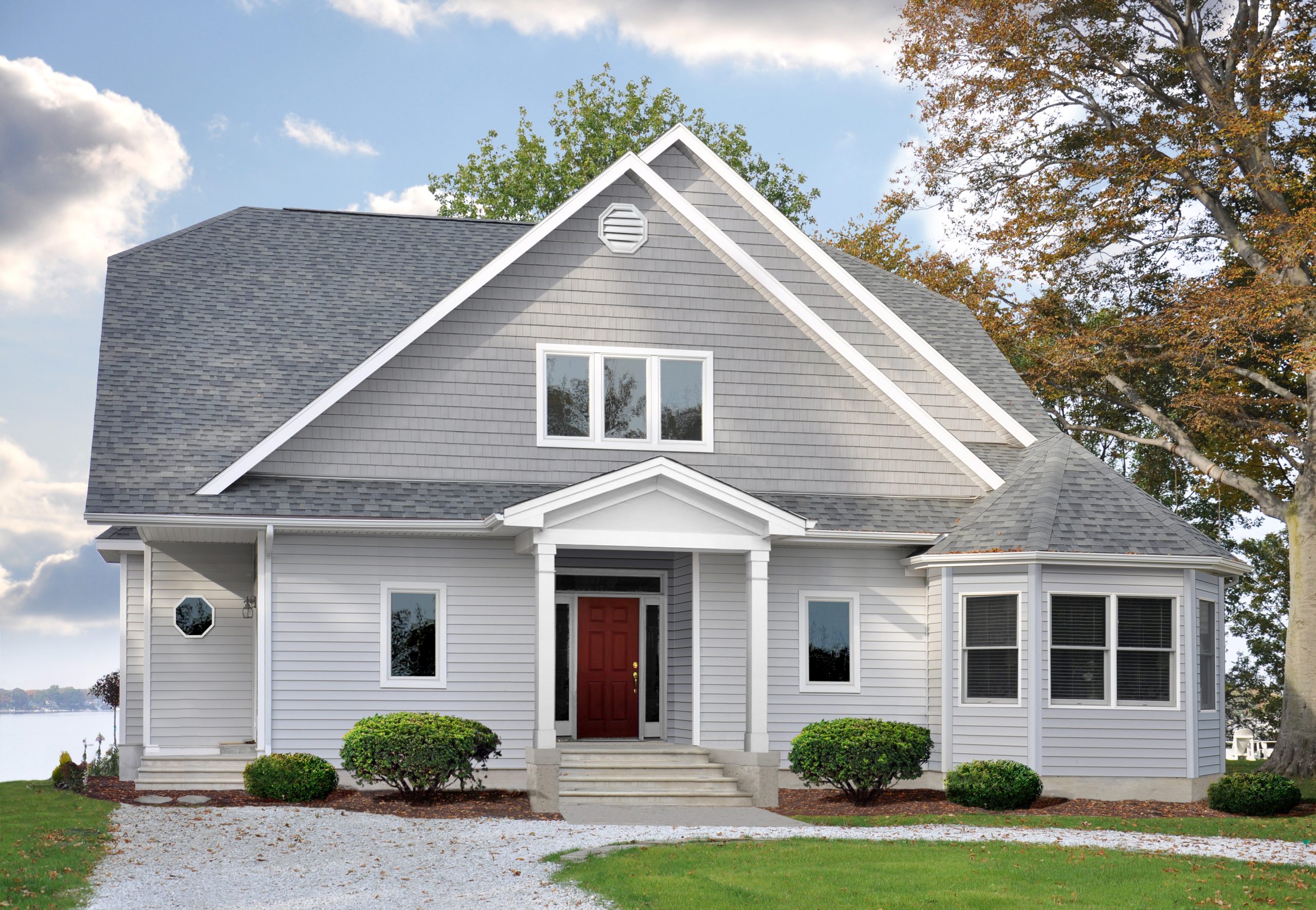
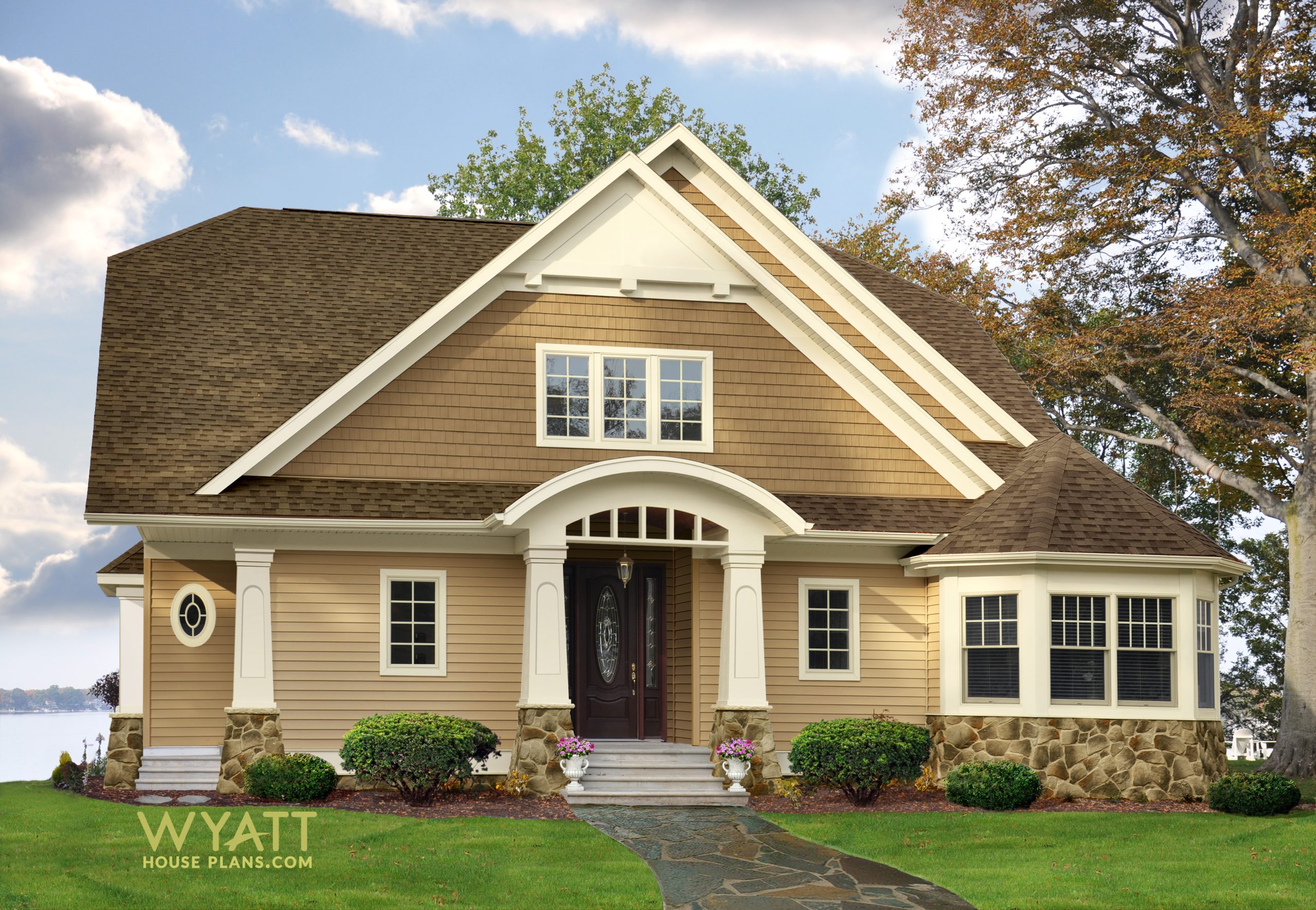
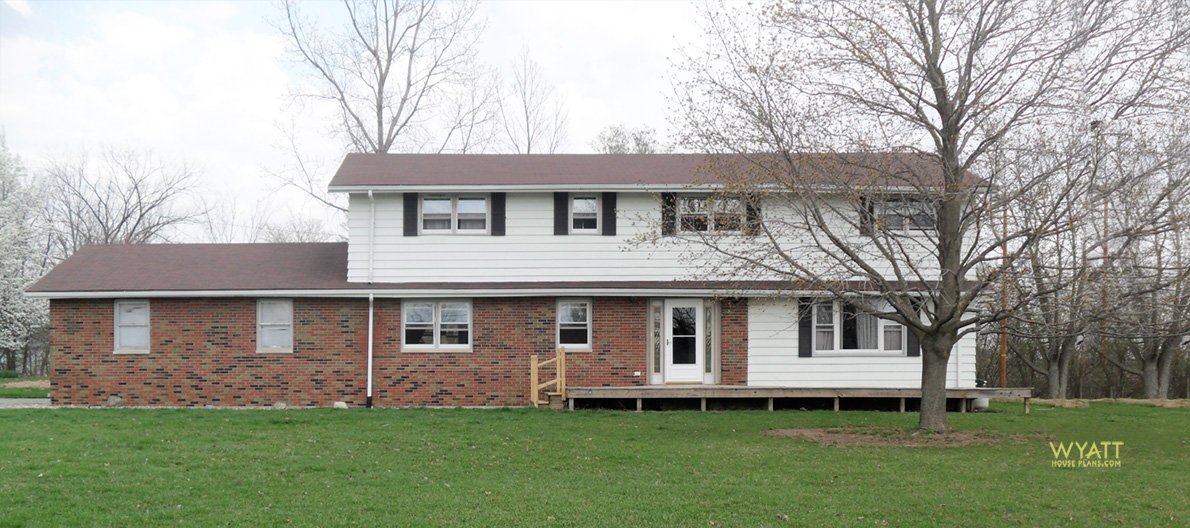
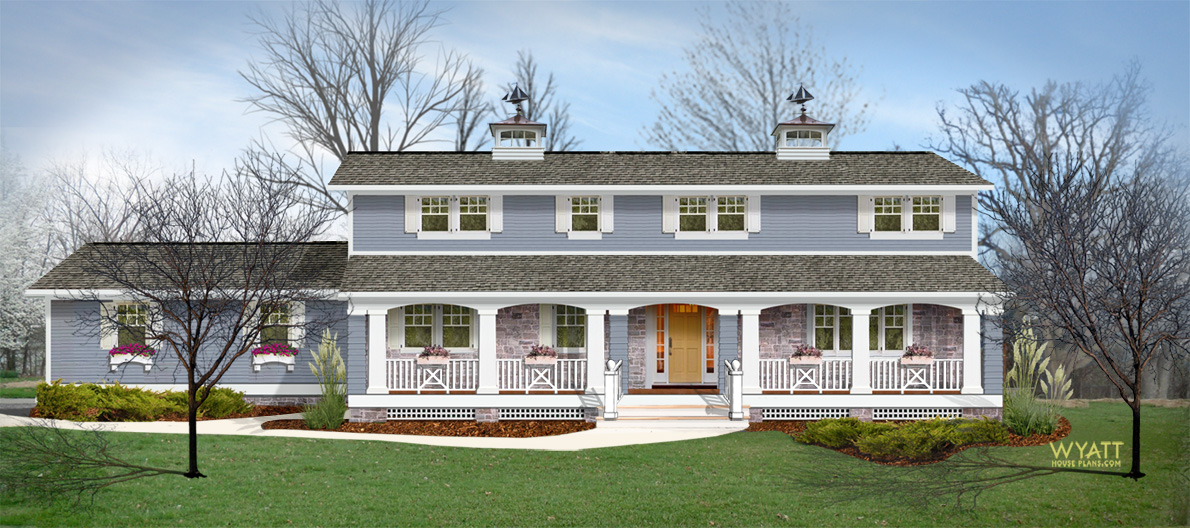
Here’s an animated sketch for a home remodel. Just watch and it will change before your eyes…
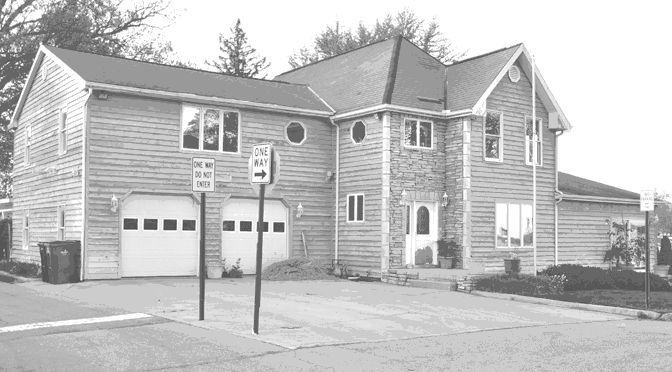
A face lift for NEW HOMES…
Face lifts also help those who are in the process of planning a new home. Sometimes they find themselves in a spot where they would like to see an alternate exterior. Wyatt can create attractive design options for your home. Obviously, with new homes in the planning phase, they aren’t built yet. We cannot use photos. However, we can use drawings.
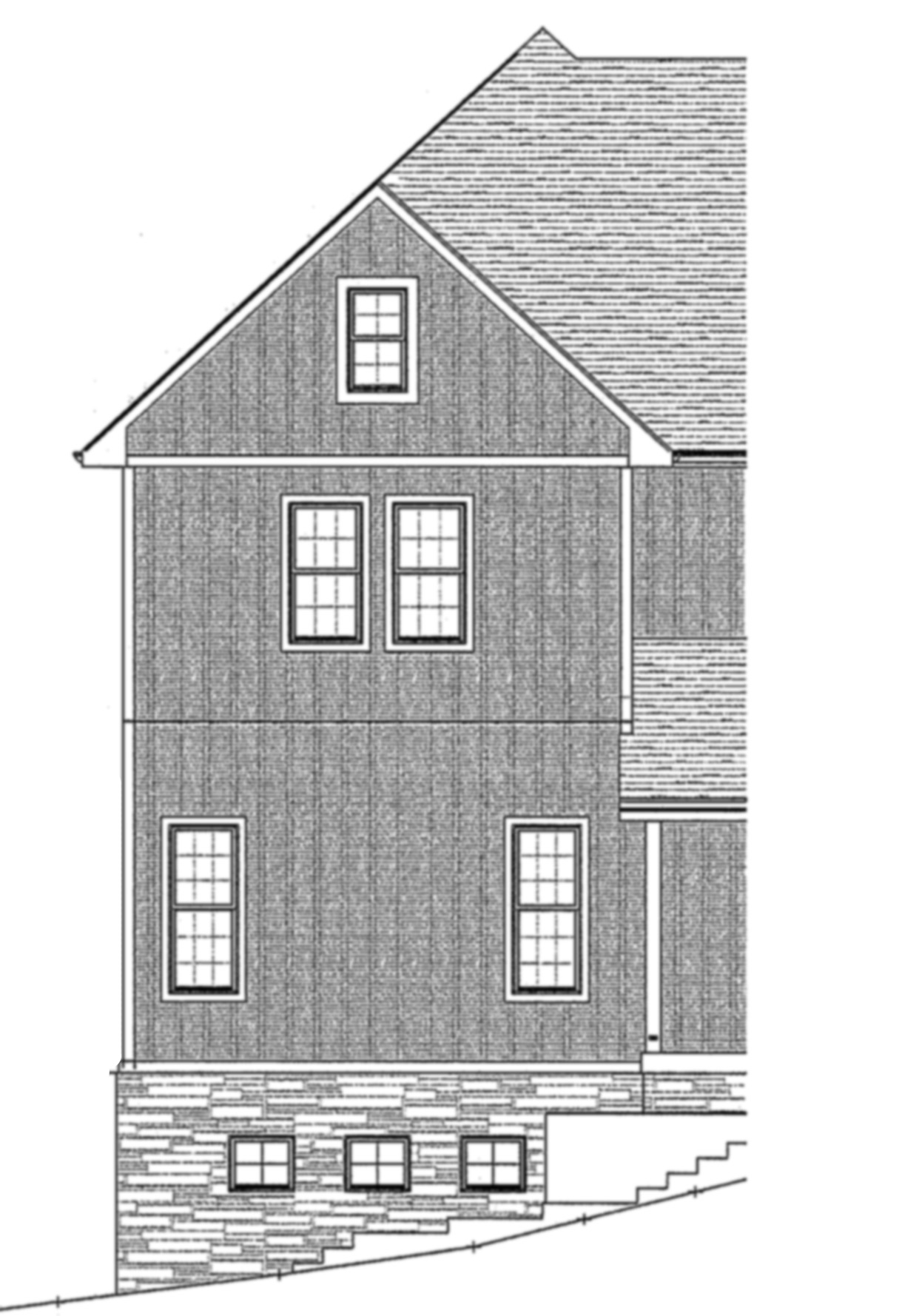
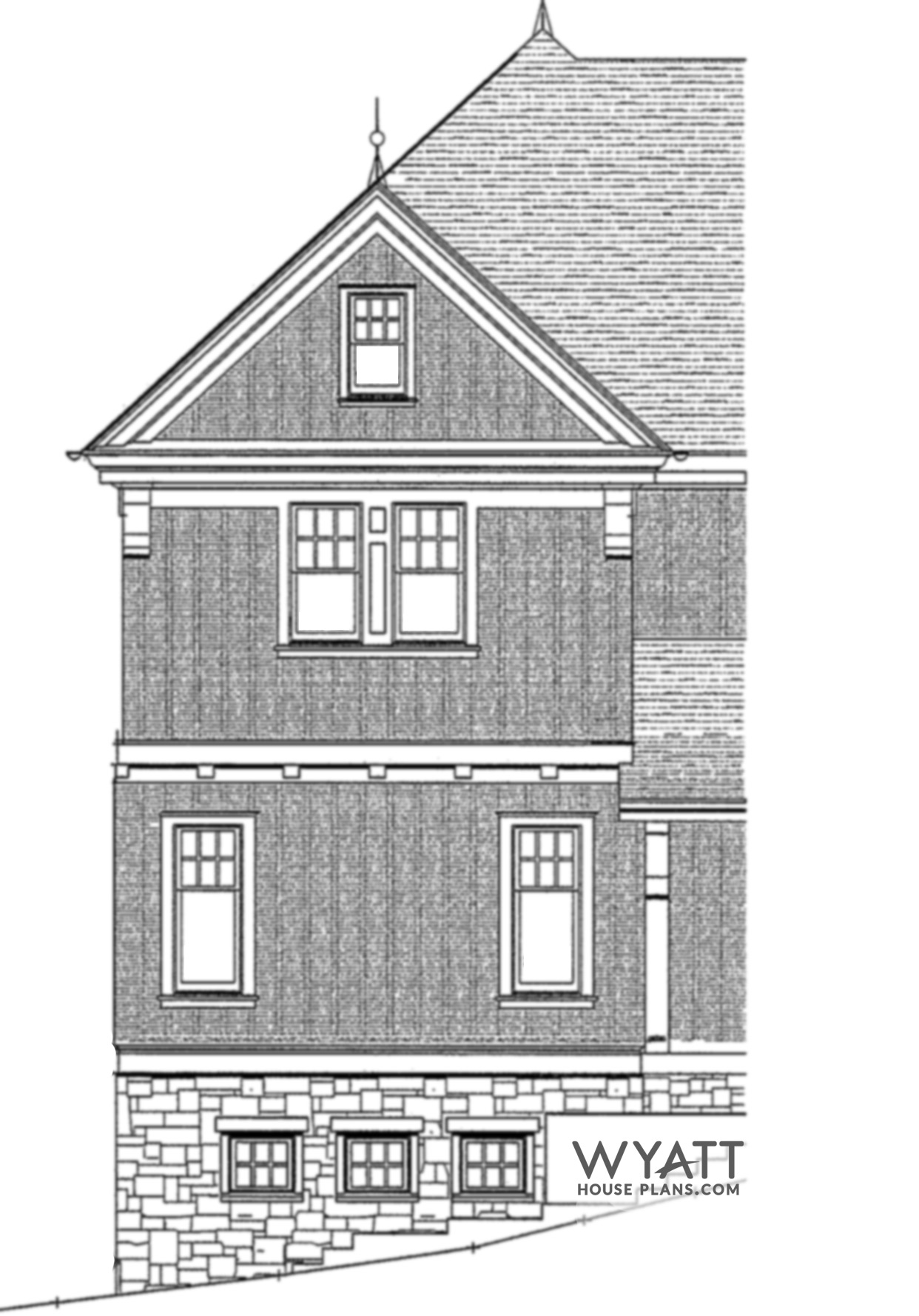
swipe the next image left-to-right…
Like most Wyatt homes, the above home is designed on classical, timeless details.
A study of historical architecture, Wyatt has the experience to use excellent proportions, finesse, and refinement to take a home to a whole new level.
From superb alignment and window scaling, and material flow, modifications give this home its much needed curb appeal.
A lot of effort when into reducing the garage mass of this garage-forward design. This garage is a 4-car garage, 2 wide, 2 deep. Normally, a garage wing this size would overpower a home, but not here. All told, the home is 9,542 square foot of wonderful details throughout.
Artist Illustration vs. Photo
To give you some idea how accurate we try to be in the process, compare this early art illustration (top image) to the photo (below).
Although the drawing is conceptual, it’s still an excellent representation of the “soon to be house”. As a matter of fact, you could be thinking that someone created the drawing from the photo. That is not how it came about. In reality, the illustration was created first. The home was built later.
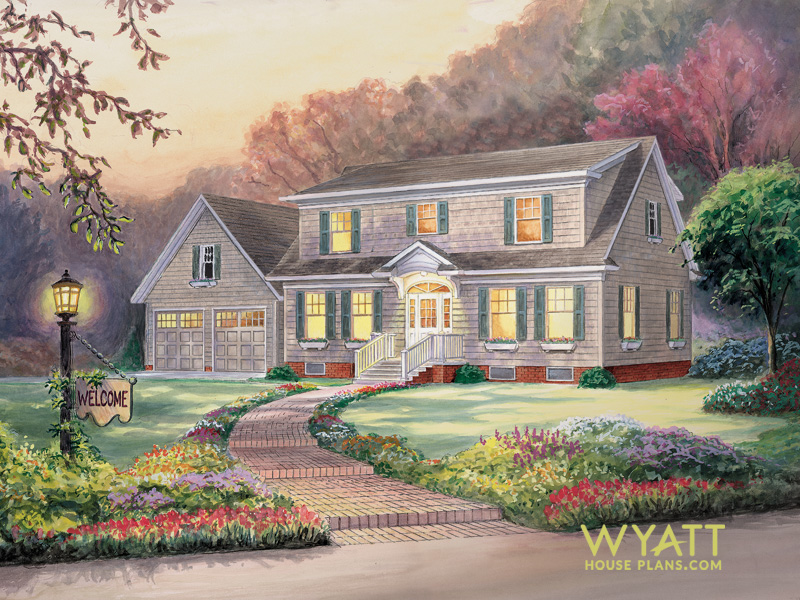
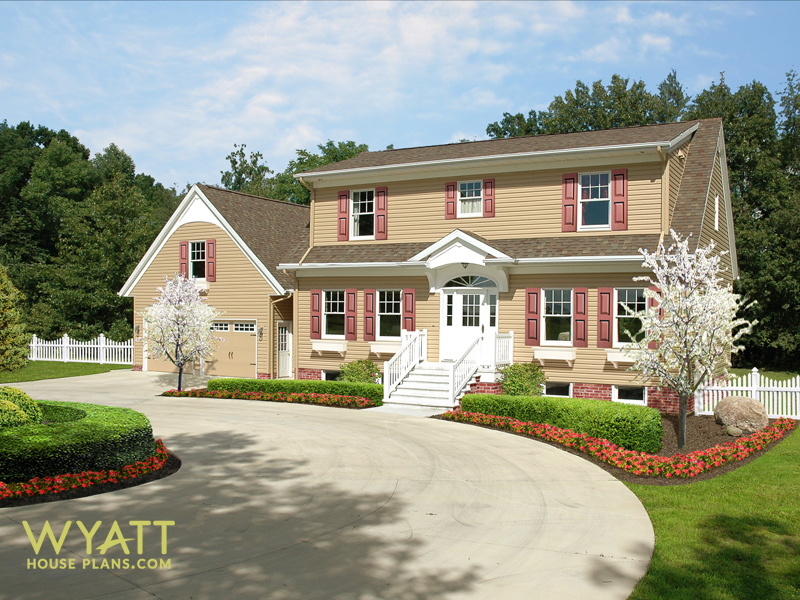
Incidentally, the home above is designed to grow (in the future) from THREE-bedrooms to FIVE without additional plans and WITHOUT ROOM ADDITIONS. That’s pretty special. For more information, check out the GROW HOME.
Floor Plan and Exterior Changes
Here’s how a whole new look is created with minimal floor plan changes
These two examples show how easy it is to achieve an entirely new look. In this case, slight interior adjustments help achieve a desired look. Usually, we only consider extensive floor plan changes to improve the floor plan. On occasion, floor plan changes will help achieve a particular exterior design, but that not typical. In short, if you don’t especially like the exterior of the home design, Wyatt house Plans can offer a large variety of solutions.
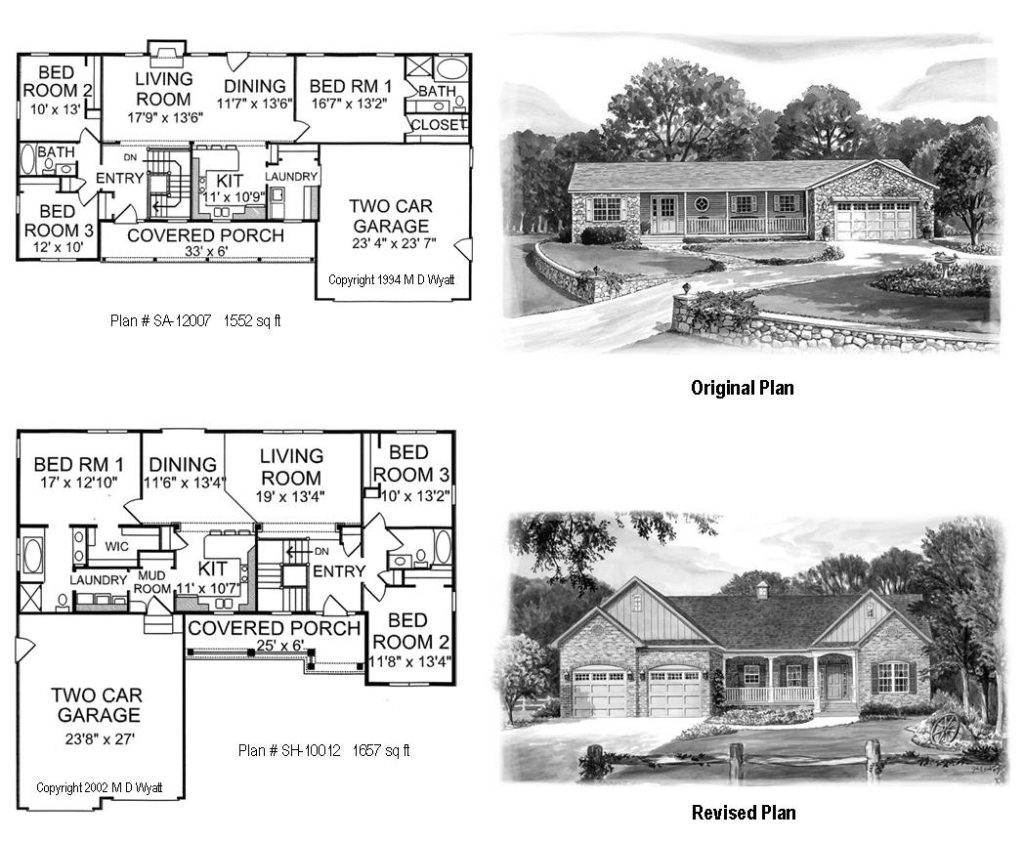
Several modifications gave this home a new appearance. First, I reversed the plan. Next, I pulled the garage forward. The laundry is better. The bathroom is better. The roof is dramatic. The mudroom is new and convenient. The laundry is separate too.
Wyatt is recognized for diverse home designs and proficiency in a variety of architectural styles.
Glancing through the GALLERY, you might have noticed that Wyatt home designs come in many different styles. It’s good evidence of the wide range of diversity offered.
Regardless of the home style you choose, Wyatt strives to make every home attractive, not just from the front, but from every side. By design, each side of the home needs windows to bring in daylight and create opportunities for ventilation.
Wyatt is good at creating homes with authentic, era-specific details and styling. There are many different home styles. The following illustrations show just nine home styles. You might like one of these, but any style is possible. The styles shown here are: Dutch Colonial, Prairie, Georgian, Shingle, Italian Renaissance, Italianate, Greek Revival, Queen Anne, and Craftsman, to name a few.
One goal is to create designs that capture vintage style, timeless beauty, and charming proportions. Here is an example of a NEW CRAFTSMAN HOME that is true to the Craftsman style.
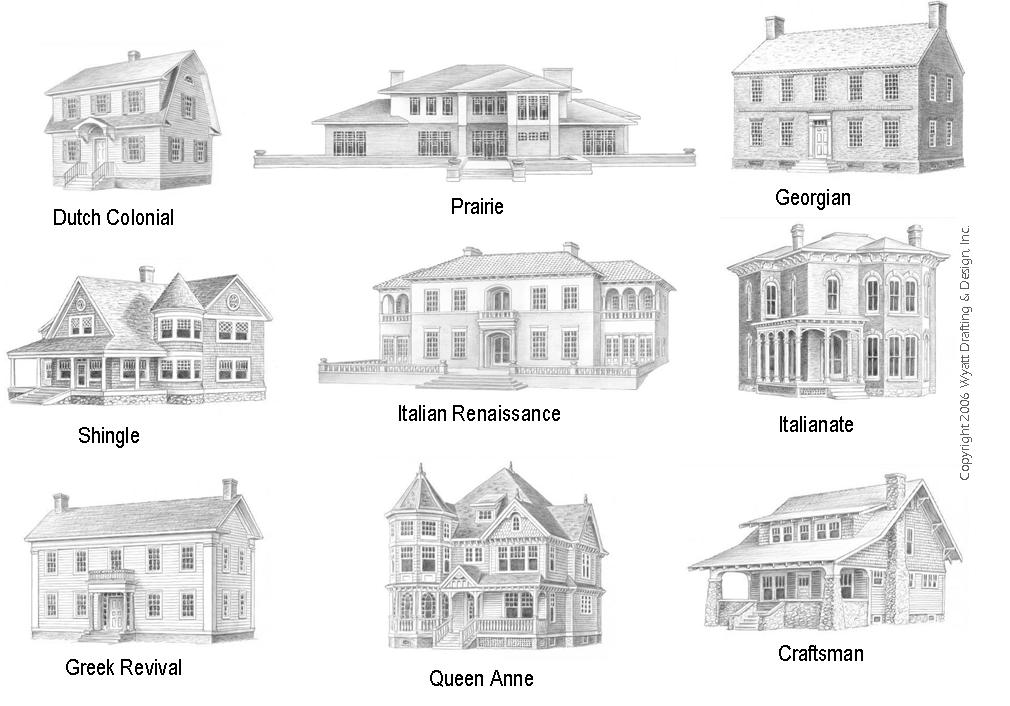
Next Steps.
Don’t worry. You don’t have to know the names of every home style or architectural feature. Yet, there are several things you can do to prepare to meet.
Simply make notes and show photos.
You should make a list, separating needs from wants. Go through your existing house to discover your future home. Make notes of what you do and don’t like about each room. Consider size, layout, ceiling, and how the rooms can be better, possibly brighter and more sunny. Don’t forget to measure storage. Then write down all your thoughts. It’s very helpful to measure the rooms, closets, shelves, and storage. Actual numbers are important.
Communicate with pictures.
Magazines and books are a wonderful source of pictures. Pull out clippings of everything you like. For example, photos of built-ins, beamed ceilings, and cabinets are good to explain what you are looking to do. In general, the more you show, the better. However, be sure to write what you like on each clipping. It’s easy to forget later. Really, that heppens!
Locate your site plan.
A site plan is the same as the survey of the property. It shows the actual dimensions of the property and any existing buildings. Provide one clean copy.
Pick a house style, and give us a call. It’s simple.
Summary….
(1) THE DETAILS OF THE PLAN ARE IMPORTANT… The most accurate way to show a builder everything in the home, outside of actually building it for him, is to provide a complete, highly detailed set of plans. Wyatt plans help you achieve accurate bids and are ideal for discerning home-owners.
(2) EVERY INCH MATTERS… When planning cabinets, every inch matters. Standard cabinets come in incremental sizes. The difference of just a couple of inches can either allow a decent sized cabinet to fit, or force us to use a considerably smaller cabinet. This is why we move walls (and sometimes entire rooms) a few inches to make things fit better and make the best use of space.
(3) AVOID RUSHED DECISIONS… Detailed plans make your life easier. You avoid feeling pressure that a crew gets paid to wait for your decisions. Decisions made in a hurry will keep you wondering if your decisions will look right when everything comes together.
(4) HOW TO SAVE TIME AND MONEY… When everything you want is in the plan… the builder’s and sub-contractor’s jobs are easier. Thorough plans guide your builder, and that saves you time and money.
There’s a saying… “There are about 33,000 decisions to make when planning a home. The builder only makes a couple dozen of them.” Obviously, that sounds overwhelming. Yet, Wyatt House Plans is here to help you with your home planning project.
For more information…
Check out the frequently asked questions FAQ for more information.
Also check out a few magazines Wyatt has been in.
Contact us today to plan your new home 574- 267- 6643.
